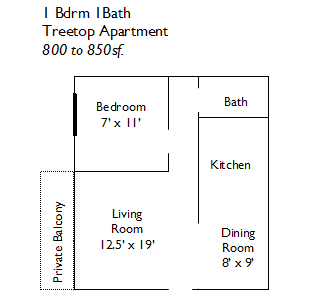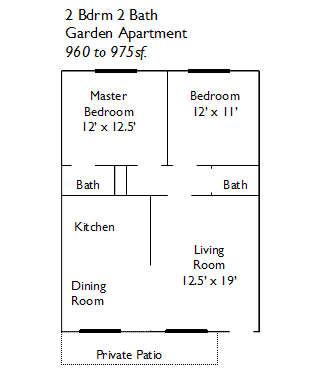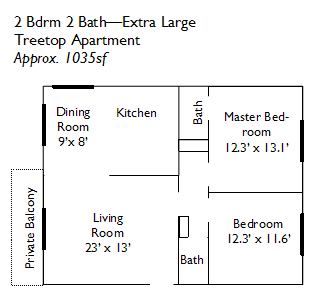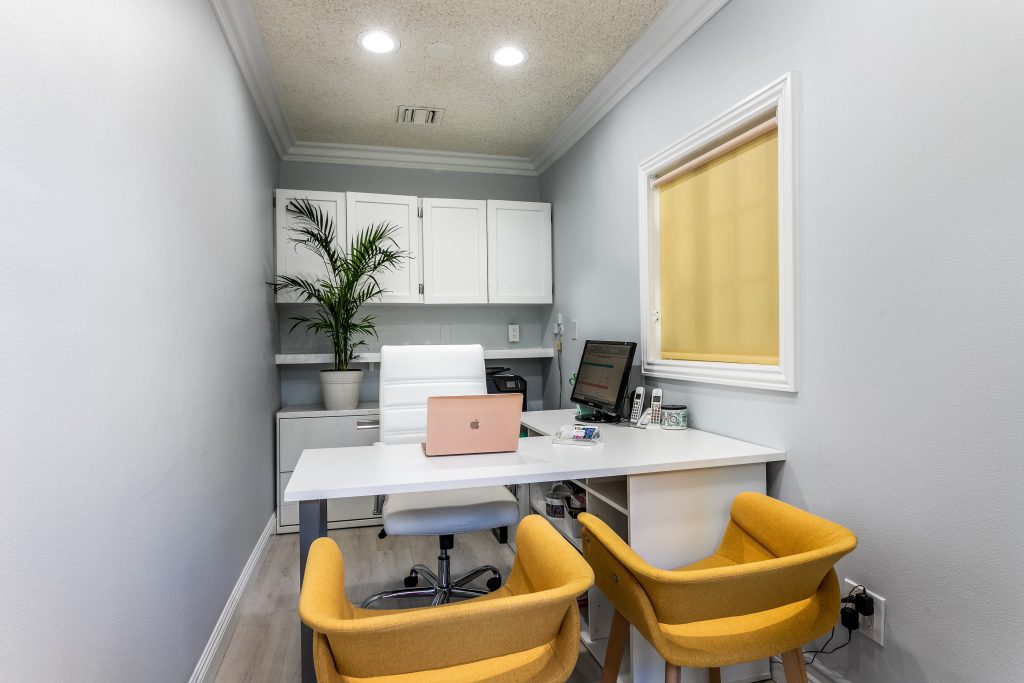Floor Plans
Our floorplans can vary slightly, but the one thing they all have in common is that they offer lots of space.
Our 1bd units range in sq. ft. ~ 700 – 900
Our 2bd units range in sq. ft. ~ 900 -1050

Comfortable spaces
This One Bedroom & One Bath floor plan has a full size dining room
and oversized bathroom. This is an upstairs unit with
a gorgeous treetop view from the bedroom and living room.
Easy living
This is a floor plan of our Two Bedroom and Two Bath garden apartment. It’s spacious, open and airy with a very large private patio.


Extra Living
This is one of our Extra Large treetop apartments. It has extra windows and extra storage.
Private Leasing Office
